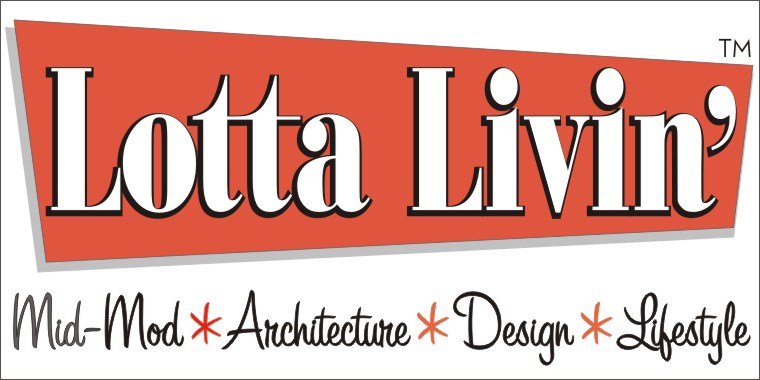Balboa Highlands Original Plans and Prices
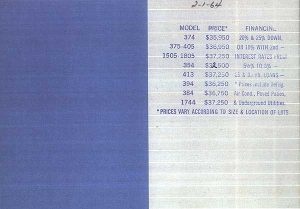
The following information is from an official sales brochure for Balboa Highlands…
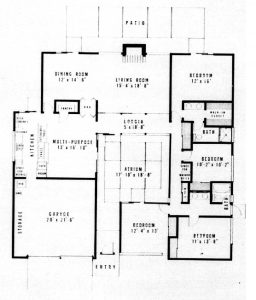
Plan 384
FOUR BEDROOMS, 2 BATHS, LIVING ROOM AND DINING ROOM, KITCHEN, MULTI-PURPOSE ROOM, ATRIUM AND GARAGE.
SQUARE FOOTAGE: LIVING AREA 2443, GARAGE 461
The master bedrom suite has its own private rear patio for outdoor relaxation. And just look at the amount of closet space throughout the house. Notice the relationship of the kitchen to the multi-purpose room and atrium to allow control of children’s play. You will enjoy the convenience of direct entry from the garage.
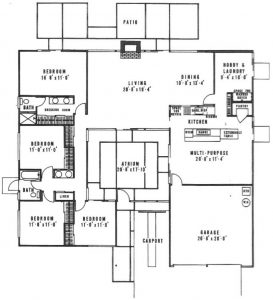
Plan 1744
FOUR BEDROOMS, 2 BATHS, LIVING ROOM AND DINING ROOM, KITCHEN, MULTI-PURPOSE ROOM, HOBBY ROOM, ATRIUM, GARAGE AND CARPORT.
SQUARE FOOTAGE: LIVING AREA 2453, GARAGE 432, CARPORT 200
The atrium or interior court is your private outdoor dining area, secluded sun bathing retreat or open children’s playroom. A huge pantry provides abundant storage space for the conveniently planned kitchen. The separate fourth bedroom with entrance to the courtyard has such excellent uses as a private den or special guest room.
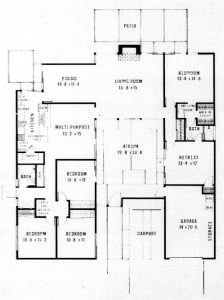
Plan 1805
FOUR BEDROOMS, 2 BATHS, LIVING ROOM AND DINING ROOM, KITCHEN, MULTI-PURPOSE ROOM, RETREAT, ATRIUM, GARAGE AND CARPORT.
SQUARE FOOTAGE: LIVING AREA 2523, GARAGE 277 CARPORT 315
With eight sliding glass doors, this luxurious home encourages a maximum of outdoor living. A separate retreat in the master bedroom wing is ideal for study and hobbies. The additional three bedrooms have a convenient bath with double vanity and a door to the outside allowing children to clean up before entering the main living areas.
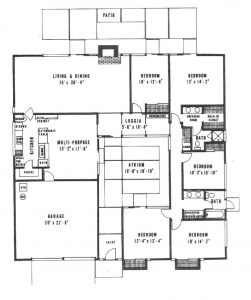
Plan 405
FIVE BEDROOMS, 2 BATHS, LIVING ROOM AND DINING ROOM, KITCHEN, MULTI-PURPOSE ROOM, ATRIUM AND GARAGE.
SQUARE FOOTAGE: LIVING AREA 2579, GARAGE 466
The fifth bedroom, opening to the atrium, is ideal for a guest room or separated den. The washer and dryer are conveniently located in the bedroom wing close to the linen closet to save time and steps. Large storage areas are provided throughout the home.
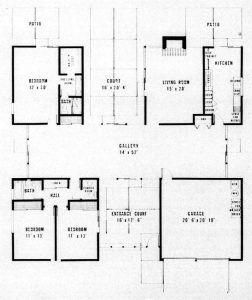
Plan 413
THREE BEDROOMS, 2 1/2 BATHS, LIVING ROOM, GALLERY, KITCHEN AND GARAGE.
SQUARE FOOTAGE: LIVING AREA 2472, GARAGE 459
This plan includes a spacious gallery that offers maximum flexibility of application, ideal for entertaining or as many uses as can be imagined. The separation of outdoor spaces with private gardens both in front and rear makes varied family activities easily realized. Notice the large garage with its generous storage space.
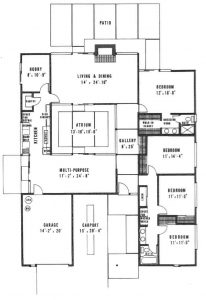
Plan 394
FOUR BEDROOMS, 2 BATHS, LIVING ROOM AND DINING ROOM, KITCHEN, MULTI-PURPOSE ROOM, HOBBY ROOM, ATRIUM, GARAGE AND CARPORT.
SQUARE FOOTAGE: LIVING AREA 2311, GARAGE 301, CARPORT 380
The extra large multi-purpose room in the heart of the house serves as the family activity center. You will enjoy the abundant living and growing space ofthis room, plus the added privacy it contributes to the living and dining room. The side entrance into the multi-purpose room and door to the garage provide step-saving convenience top the kitchen.

