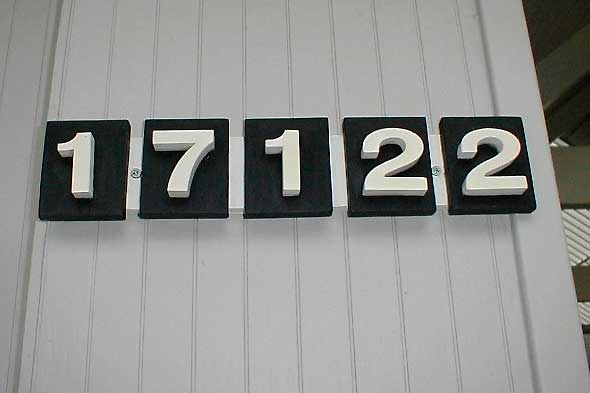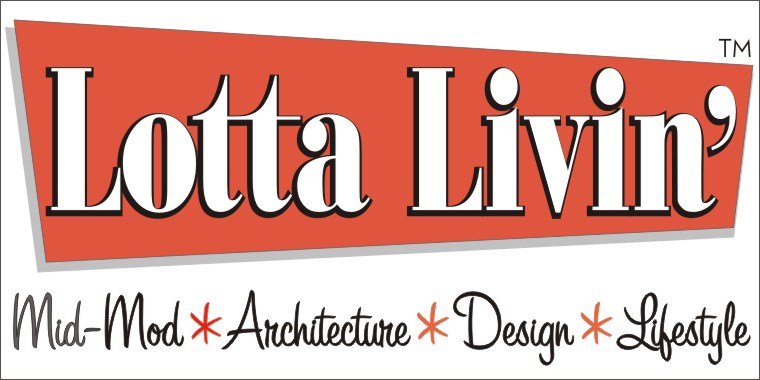The Materials & Features of Balboa Highlands Eichler Homes
Swing-out Table
Every kitchen originally featured an extendible ‘swingout’ table. This table rotates on a single hinge so that it will line up with the cook-top counter or swing out into the center of the family room. It has an extra leaf to make it large enough to close off the kitchen or seat a large family. The original stovetop and oven featured a stainless steel finish. The walk-in pantry features a clever switch which turns on a light when the door was opened.
Industrial Flooring
The original flooring in most of the homes was beige 9″ industrial style linoleum 9″ square tile. The tile is made of asbestos, so many homeowners have opted to cover or replace the tile. Most of the fireplaces were made of exposed square concrete block. This same size concrete block is used throughout the tract for retaining and dividing walls. A used brick finish was also available for fireplaces. The Philippine mahogany walls were available in both a lighter and darker finish.
HVAC
While the Northern California Eichler homes usually had radiant-heated concrete floors, all the homes in the Balboa Highlands tract have forced-air heat and air conditioning, an extra expense felt necessary due to the San Fernando Valley’s extreme summer temperatures.
Unique House Numbers
Unique custom Eichler house numbers – cast in plaster and mounted on wood blocks – are used on all the Southern California tracts and many in Northern California.
Color Coordination
Joseph Eichler personally chose the original colors of all homes. It was the one place where he had artistic input and he spent a lot of time looking at how neighboring homes would look together color-wise. They were generally in a warm earth-tone friendly palette with brightly colored doors.
 Value” Principle
Value” Principle
Some of the ‘value’ details that are really the signatures of a Balboa Highlands Eichler home:
- Exposed beam stained ceiling
- Round glass globe light fixtures
- Roofs are made of 2 inch redwood supported by Douglas fir structural beams
- Full size fireplaces
- Steel framed windows and aluminum doors
- Philippine Mahogany wall paneling and trim
- Patented Shoji screen style closet doors (earlier models trimmed in teak)
- Sky Dome skylights
- Exposed aggregate in the loggia in the front entrance of the main room



