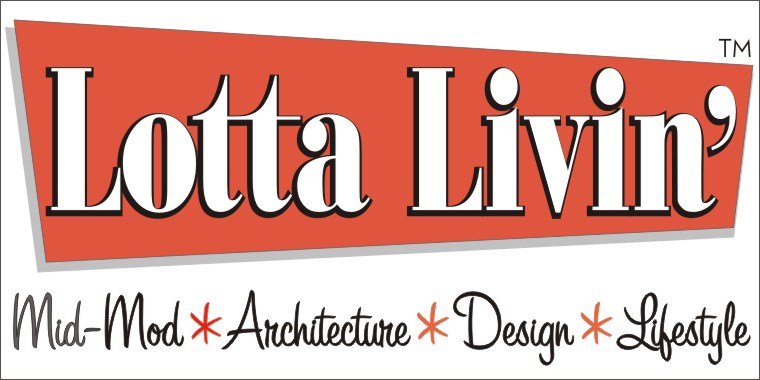Balboa Highlands Custom Designed Tract Homes
 The basic theme to an Eichler house is – private blank front facades, rear and sometimes side walls of floor-to-ceiling glass, fenced yards, kitchens open to a multipurpose “family” room, stained wood siding, post-and beam ceilings, and heating and sometimes air conditioning imbedded in the concrete floors. Eichler tracts had many firsts in subdivision planning – streets in concentric circles, and community clubhouses and swimming pools. Site planning and overall tract layout was a distinguishing mark of Eichler tracts. Curved streets created varied views of the houses and more privacy. Another innovative feature for tracts at the time was 2 bathrooms per 3 or more bedrooms.
The basic theme to an Eichler house is – private blank front facades, rear and sometimes side walls of floor-to-ceiling glass, fenced yards, kitchens open to a multipurpose “family” room, stained wood siding, post-and beam ceilings, and heating and sometimes air conditioning imbedded in the concrete floors. Eichler tracts had many firsts in subdivision planning – streets in concentric circles, and community clubhouses and swimming pools. Site planning and overall tract layout was a distinguishing mark of Eichler tracts. Curved streets created varied views of the houses and more privacy. Another innovative feature for tracts at the time was 2 bathrooms per 3 or more bedrooms.
It is said that by mid 1950 every San Francisco Bay area resident looking at homes, could recognize and even describe an “Eichler”. Which is something no other homebuilder has accomplished. The company expanded to building over 900 units a year. And in 1960 Eichler expanded to Southern California.
Eichler was proud of the “custom-designed” appearance of his houses. They looked that way because the architects also designed buildings for individual clients. The view to or from the private outdoors enhances the spacious feel of the home. When equipped with Modern furnishings the design of the home is not obstructed one’s view by high or massive furniture. Owners love the open flow and how the house comes alive at night. The walls seem to disappear and reflections bounce off a variety of surfaces. Plus, the floor plan adapts easily from couples to family living.

